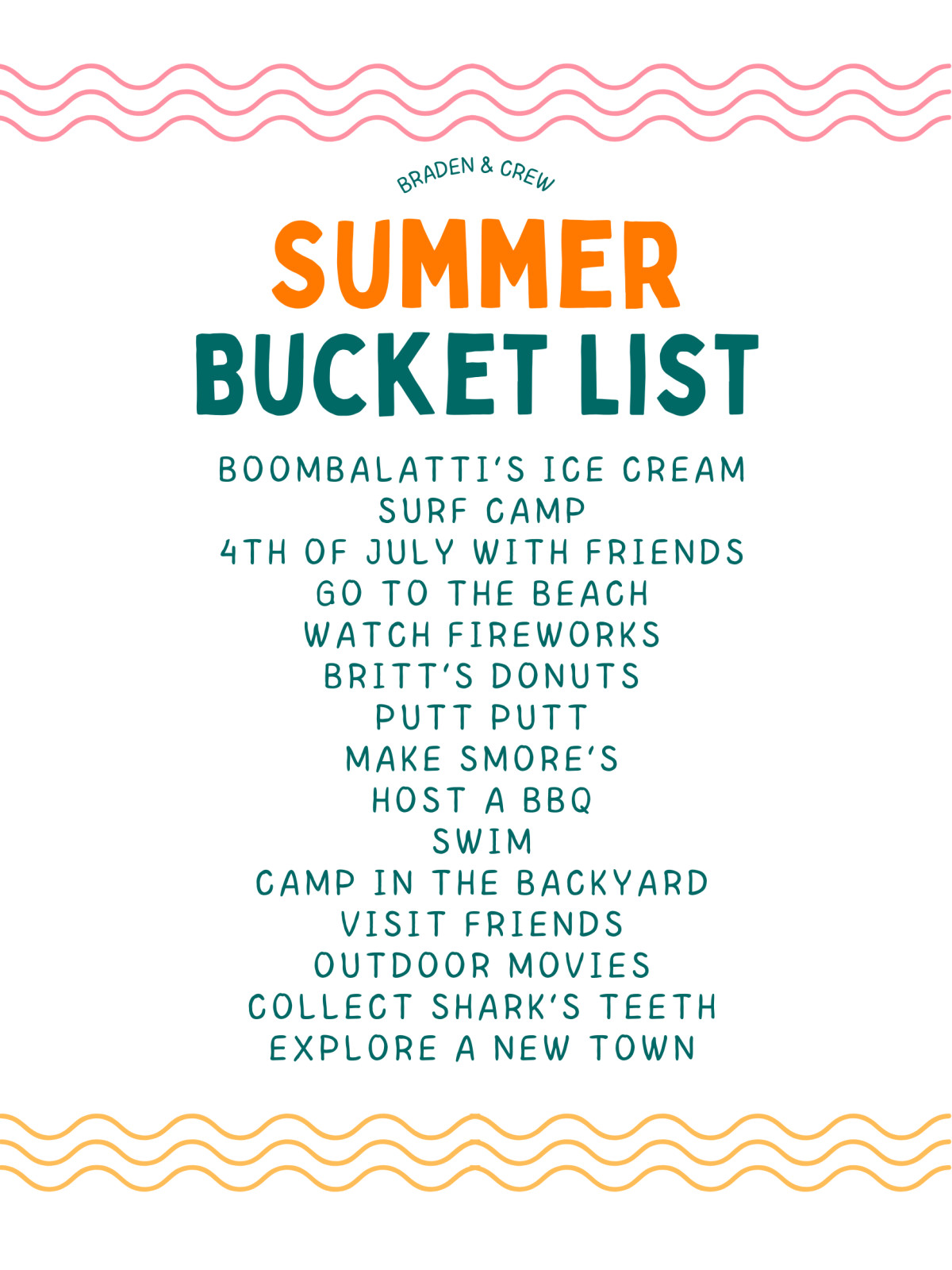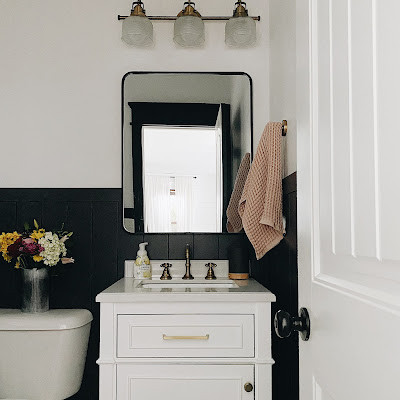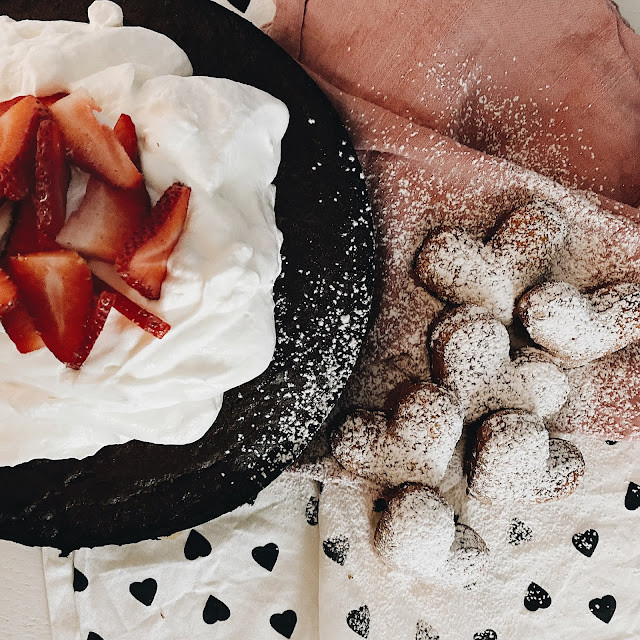We've really slowed down on our home projects these last two years. There were several reasons why we took a step back and it was much needed for us to slow down, but we were very much missing the process of renovating. We still have a few rooms left to overhaul, but we're also coming around full circle with some projects we did years ago and wanting to change things up mostly because our tastes and styles have evolved.
Our powder bathroom was in need of a renovation and I'm so happy it's nearly done. I say nearly because I'm still on the hunt for artwork, waiting for this cute enamel sign to arrive and there's four pieces of tile we need to add. Before we can do that we need to replace a piece of our wood flooring that was cut too short. This seems simple, I know, but taking the one board out means we also need to take off our baseboards in the entryway which has us itching to revamp. So those last four pieces of tile will start the process of redoing our entryway and we're very excited about it!
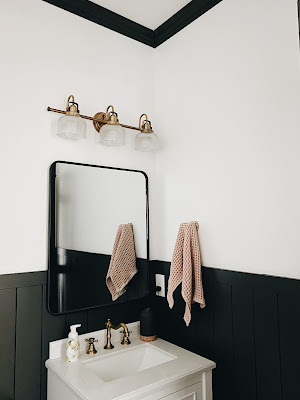
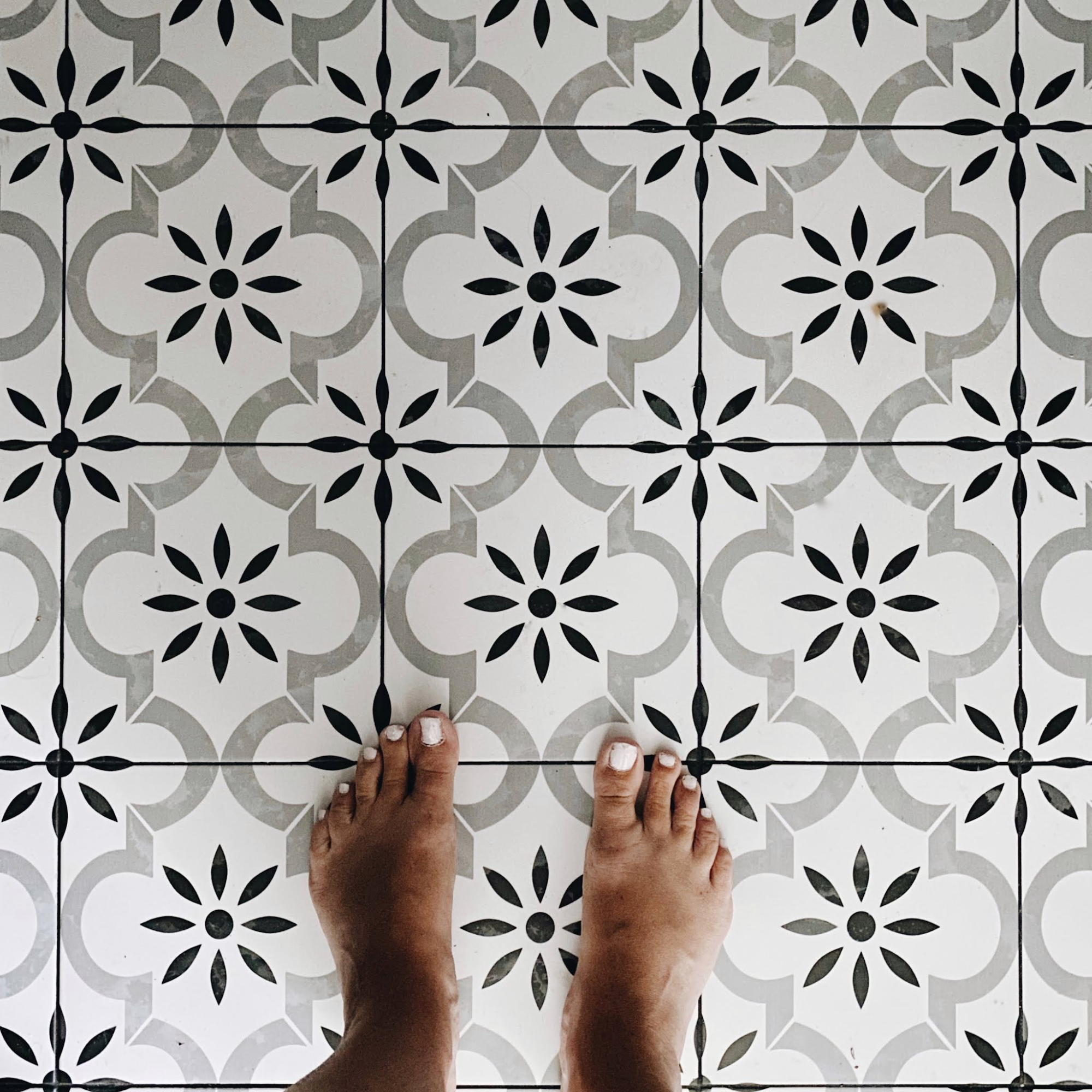
But back to this powder bathroom...
It started with our builder grade fixtures, flat paint (I swear is the worst, hello every scuff and fingerprint) and vinyl flooring. Our very first phase of giving this room a facelift included paint and changing out the faucet, but it really needed a complete overhaul. We started by choosing a fun patterned tile. I've been wanting to do something like this for awhile but had a difficult time committing to it because I'm constantly changing my mind. Who else is like this? When we laid the tile we really should have self-leveled the floors and we didn't because we didn't think it would make that big of a difference, but we definitely should have taken the step to do so. Live and learn.
Once we had the tile laid, our next venture was wall color. Since we were installing vertical board and batten we needed to decide which half of the wall would carry color and the other white. This was quite the process because every color sample we tried it kept pulling blue. Blue is beautiful but our decor pulls more greens than blues. I called my trusted color smart friends and together we ultimately decided going dark was the best option and it added the perfect amount of drama. This worked well because we were able to tie it into our new door trim and crown molding.
(sources linked at the bottom of post)
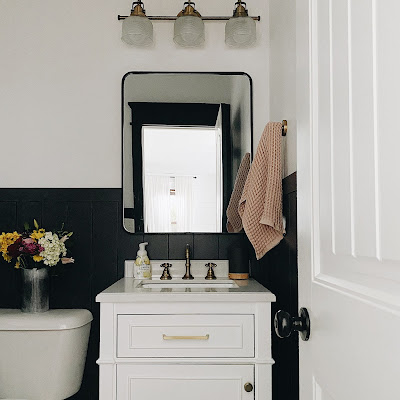
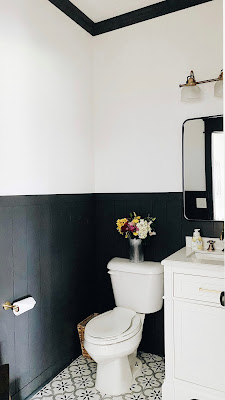
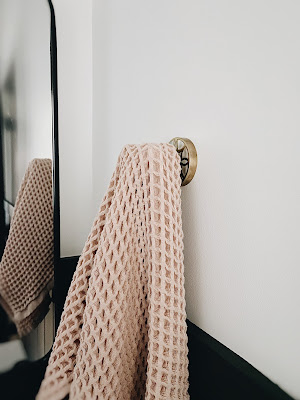
Next on the list was vanity and hardware. I knew before starting this project I wanted to use brass. What I didn't account for was how difficult it is to match brass with other brass. Luckily for some brass finishes using a brass ager can help by changing the color to help match separate pieces better. As for our vanity we really needed storage and this piece works well in this space. The girls can keep their hair bin and accessories downstairs along with a few other extras that make our mornings so much easier.
I love the choices we made in this space. It's classic, modern and a touch of vintage cozy.
Let's take a look at where we started earlier this year with this bathroom space because I can hardly believe this is the same room...
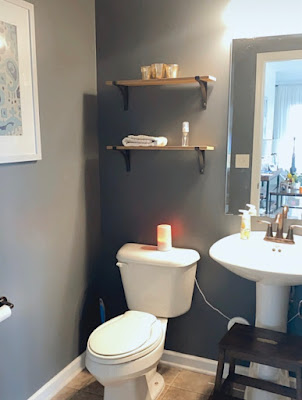
| Vanity | Light Fixture | Faucet | Towel Hook (originally from Hobby Lobby, similar one linked HERE) | Wall Color - BM Chantilly Lace | Trim Color - BM Black Pepper | Tile | Mirror | Hand Towels | Please Wash Hands Sign |


